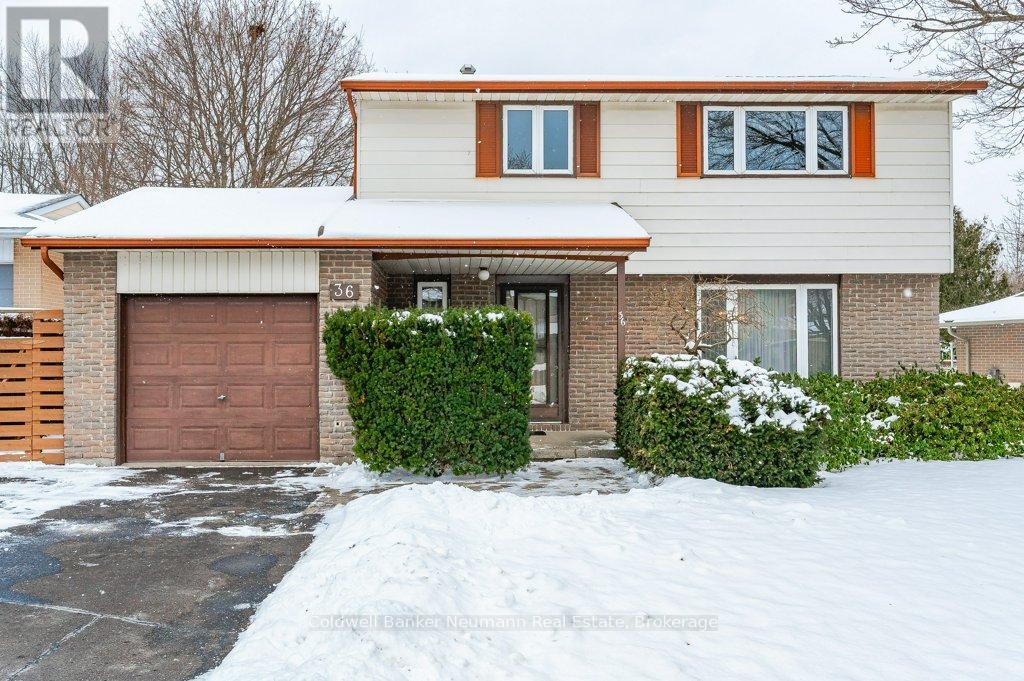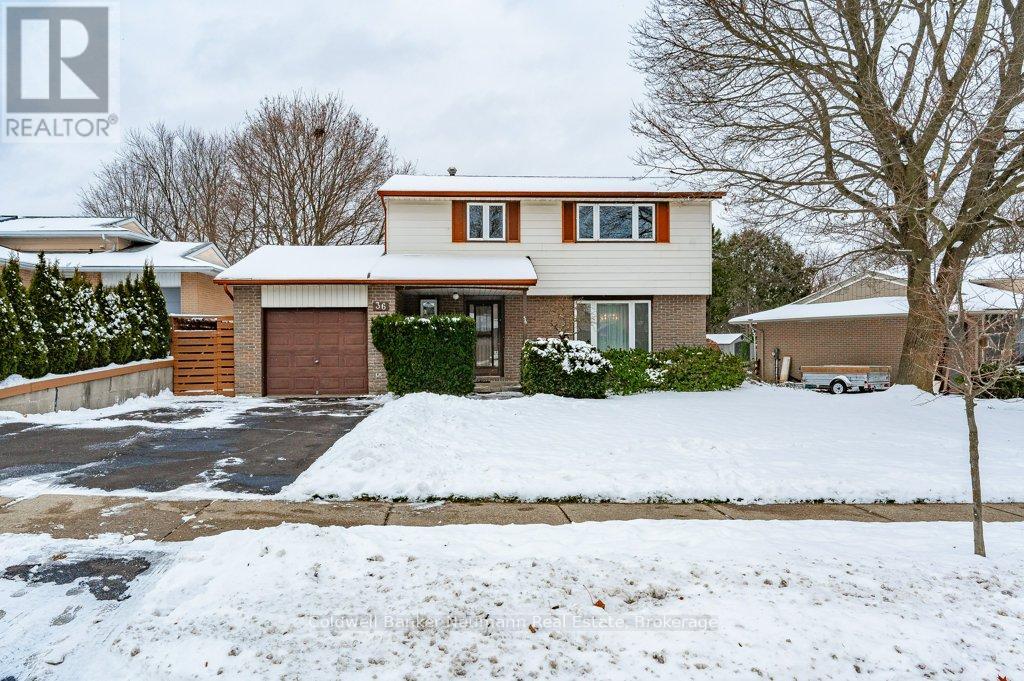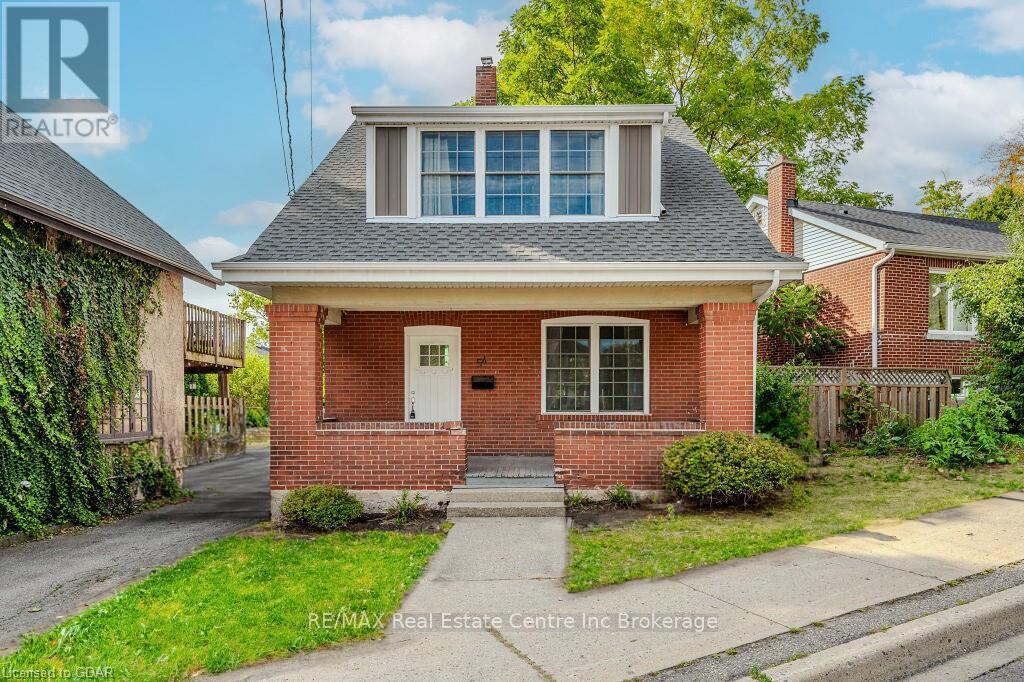Free account required
Unlock the full potential of your property search with a free account! Here's what you'll gain immediate access to:
- Exclusive Access to Every Listing
- Personalized Search Experience
- Favorite Properties at Your Fingertips
- Stay Ahead with Email Alerts





$799,900
36 DEVERE DRIVE
Guelph (College), Ontario, N1G2S9
MLS® Number: X11887623
Property description
Charming Home in Desirable Dovercliffe Neighbourhood. For over 50 years, this cherished home has been lovingly cared for by the same family, a testament to the incredible lifestyle offered on Devere Drive in the sought-after Dovercliffe neighbourhood. From serene parks to the convenience of nearby shopping, schools, and amenities, this south-west location in Guelph truly has it all. Boasting an impressive 67-foot frontage, this property features a generously sized yard perfect for outdoor activities and gardening, plus ample parking with a double-wide driveway. Step inside to discover the warmth of original hardwood floors, which flow through the living room, dining room, and all FOUR upstairs bedrooms, showcasing the home's classic appeal. The basement offers a den/office and additional shower and sink, large recreation room and bar area. The roof was replaced in 2007 with 40 yr shingles and a new furnace and heat pump were just installed this year. This home will suit a variety of buyers including investors looking for student housing, and growing families.
Building information
Type
*****
Appliances
*****
Basement Development
*****
Basement Type
*****
Construction Style Attachment
*****
Cooling Type
*****
Exterior Finish
*****
Fire Protection
*****
Foundation Type
*****
Half Bath Total
*****
Heating Fuel
*****
Heating Type
*****
Size Interior
*****
Stories Total
*****
Utility Water
*****
Land information
Amenities
*****
Sewer
*****
Size Depth
*****
Size Frontage
*****
Size Irregular
*****
Size Total
*****
Surface Water
*****
Rooms
Main level
Living room
*****
Kitchen
*****
Dining room
*****
Bathroom
*****
Basement
Bathroom
*****
Recreational, Games room
*****
Office
*****
Second level
Bedroom 4
*****
Primary Bedroom
*****
Bedroom 2
*****
Bedroom
*****
Bathroom
*****
Courtesy of Coldwell Banker Neumann Real Estate
Book a Showing for this property
Please note that filling out this form you'll be registered and your phone number without the +1 part will be used as a password.









